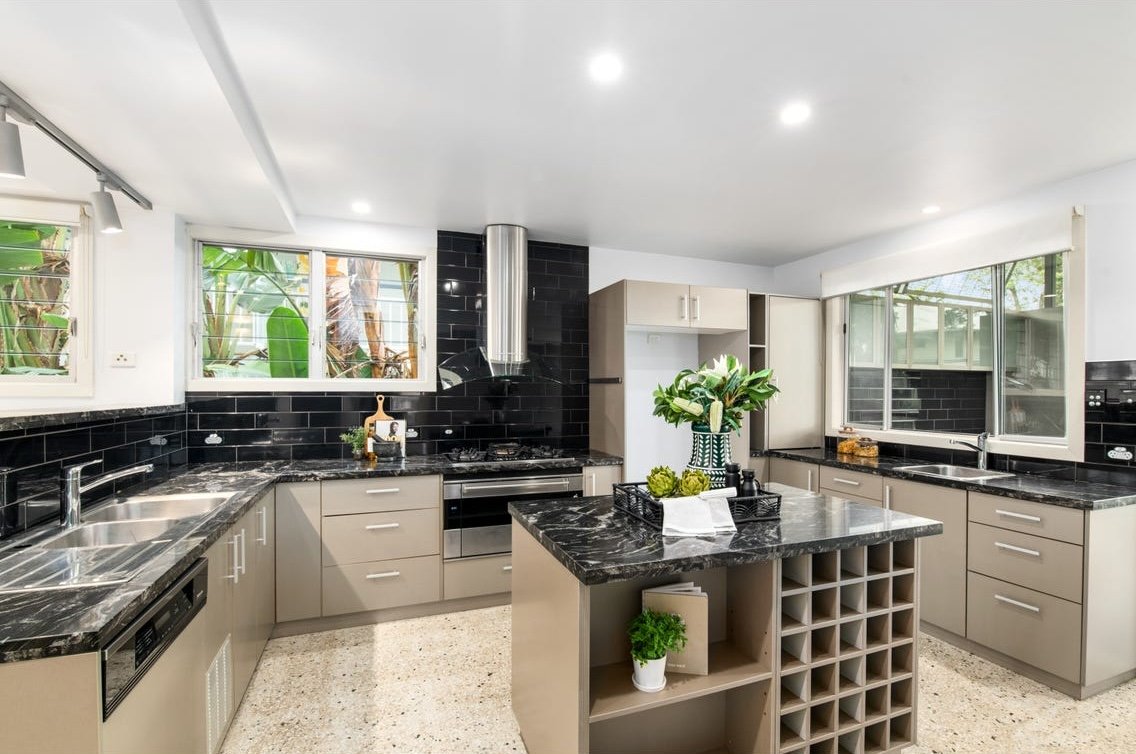Renovations
Queenslander House Renovation - Chelmer Residence
A pre-1946 Queenslander has been given a new lease on life. Embracing the charm and character of the original home, our client chose to retain and relocate the house to one side of the subdivided block, transforming it into a spacious, modern family home, ready to nurture another young family for generations to come.
While preserving the traditional street frontage, the design introduces a contemporary carport and a flowing open-plan living area that connects seamlessly from the front in-ground pool to a generous rear deck. The home now features a thoughtfully planned layout, with a private master suite, kids’ bedrooms, and a multipurpose room on the third level, a welcoming guest suite on the entry level, and carefully positioned living zones that avoid interference with the overland flow path at the rear. A perfect balance of heritage and modern living, reimagined with care and purpose.












