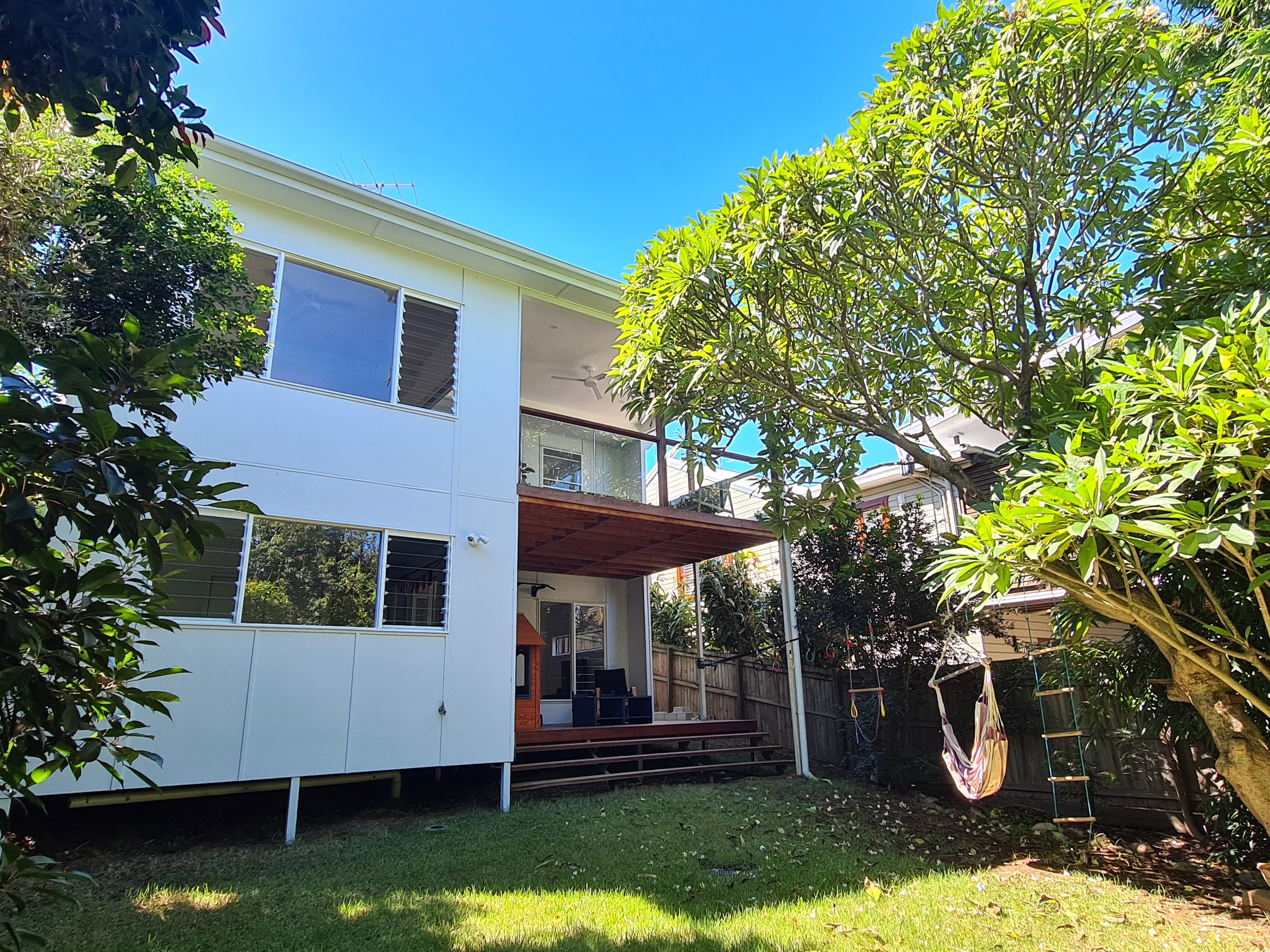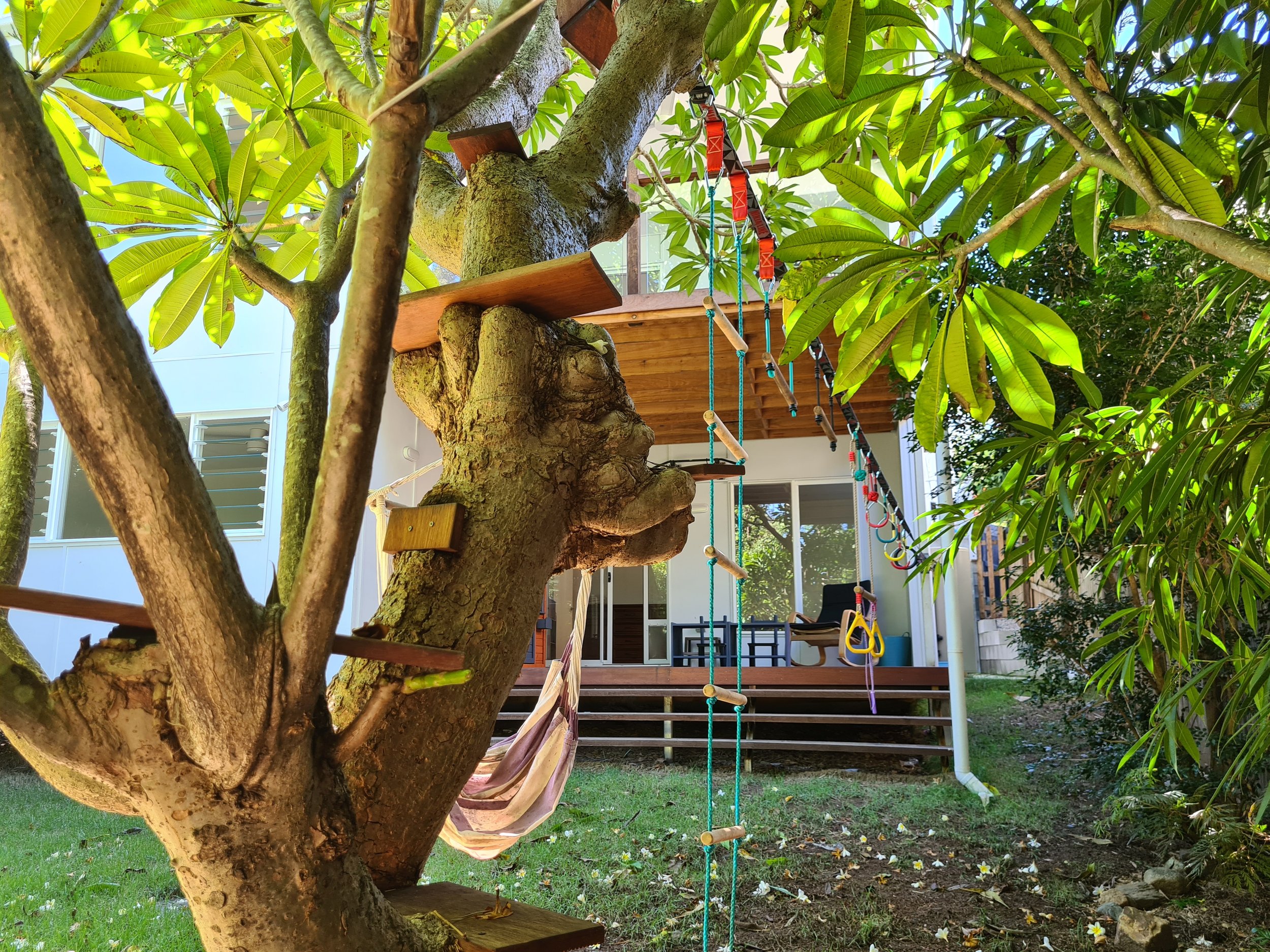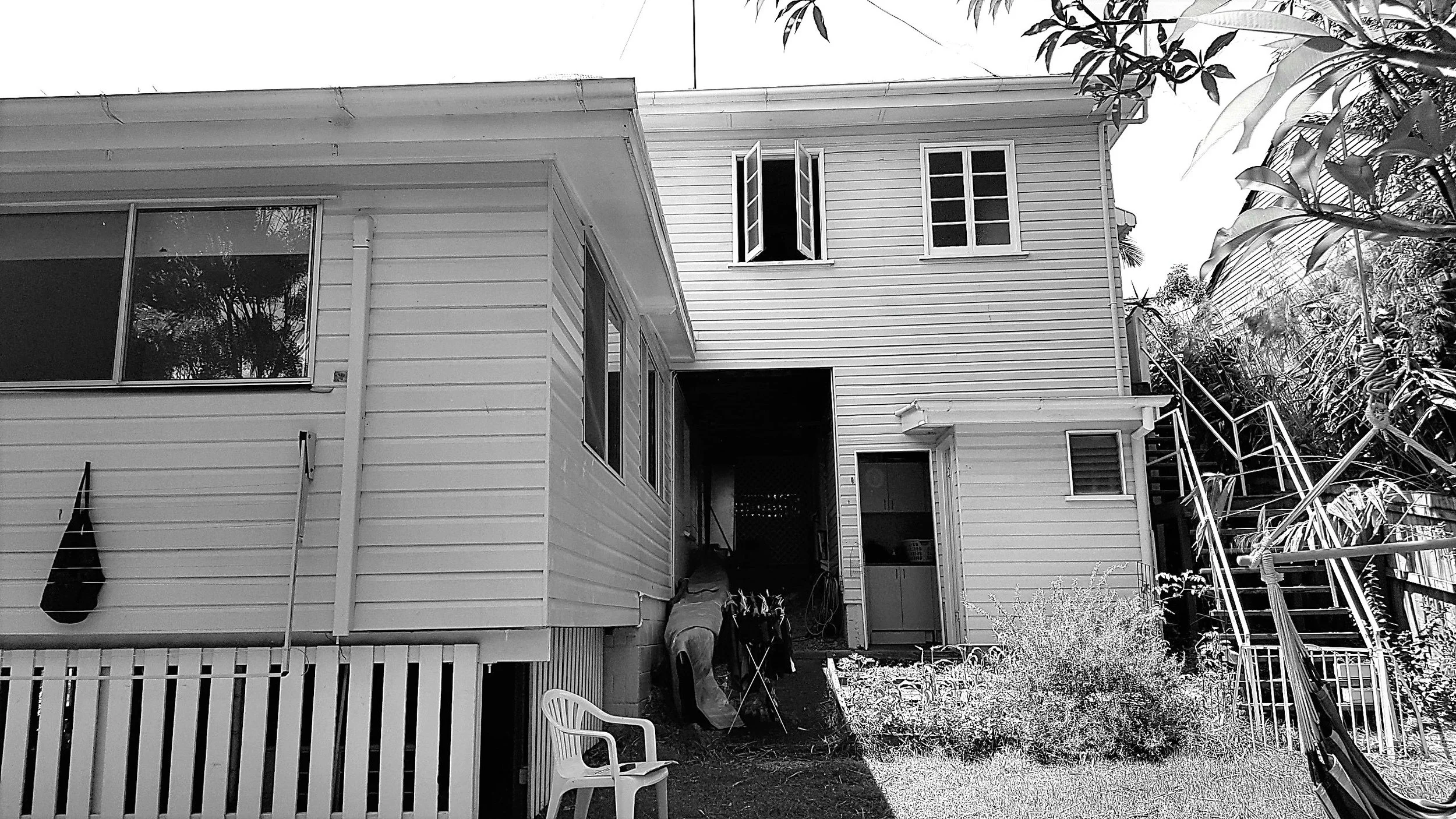Renovations
Post-War House Residence - Taringa Residence
For a young family with two little kids, our client envisioned a home with better flow and functionality between the ground and upper levels. The original layout lacked connection between floors and offered no outdoor entertaining space, limiting natural light and cross ventilation. Through thoughtful reconfiguration, we created a seamless transition between levels, placing the kids’ play area and essential utility rooms on the ground floor. An inviting outdoor entertaining area was introduced on both levels, opening the home to light, air, and family connection—turning a once disjointed house into a warm, functional, and joyful family haven.









BEFORE - PHOTOS



